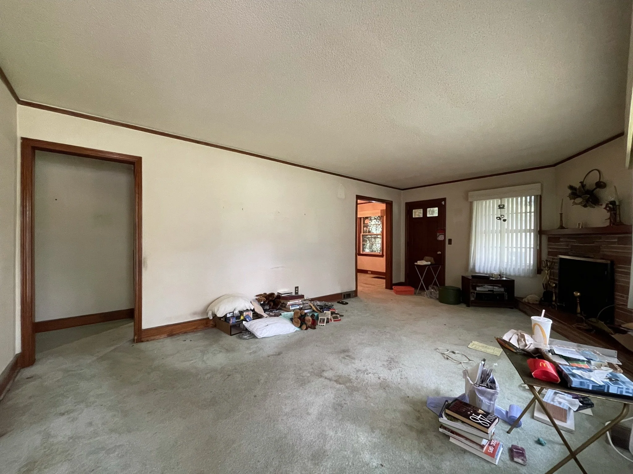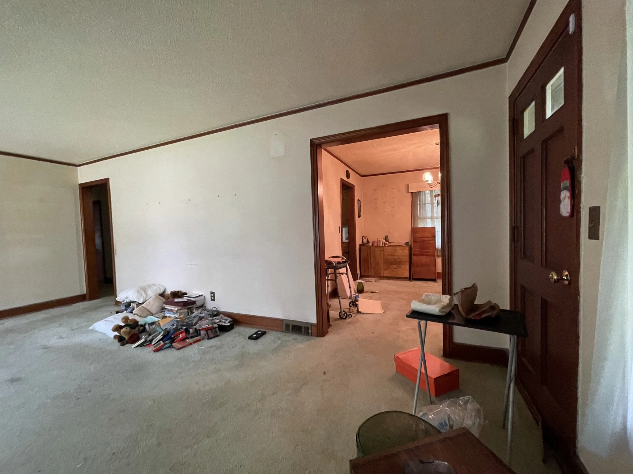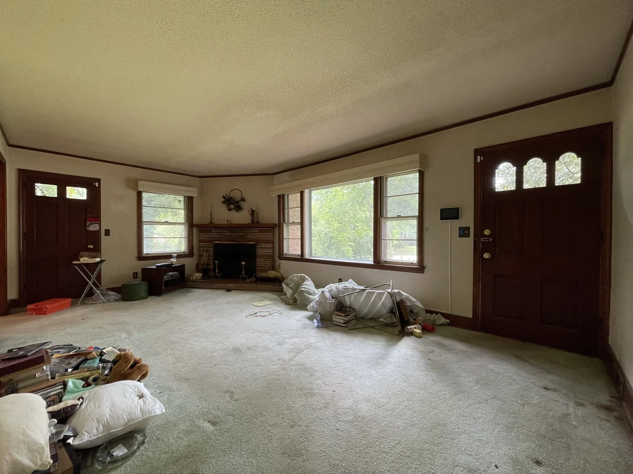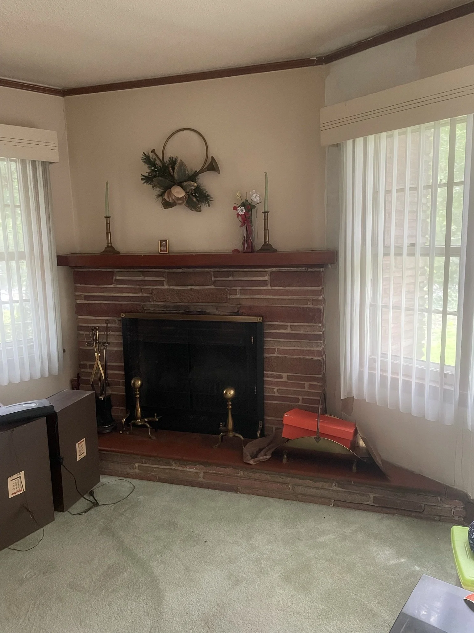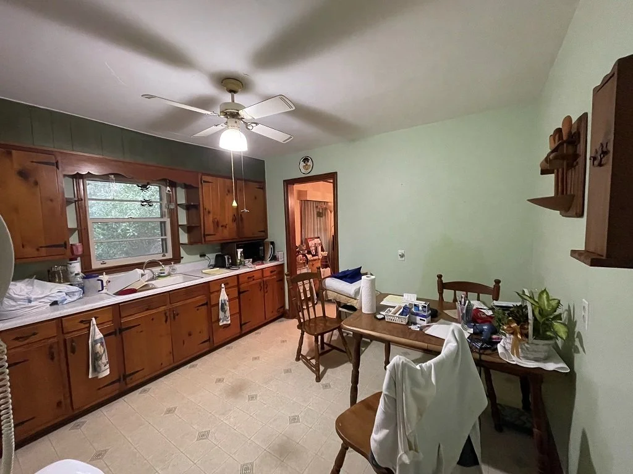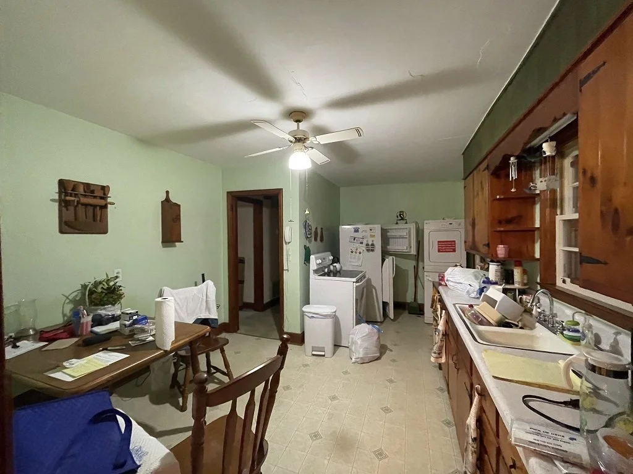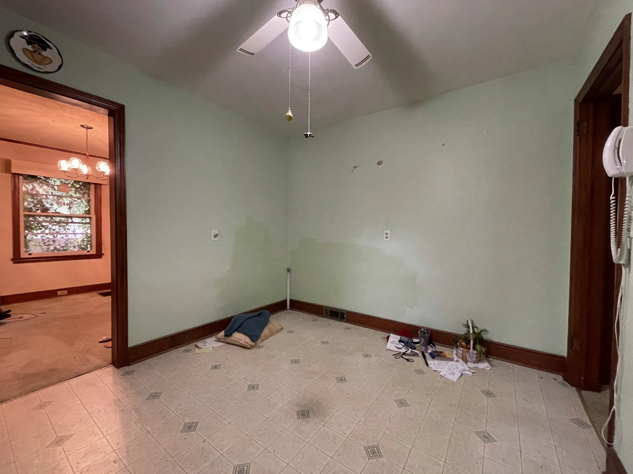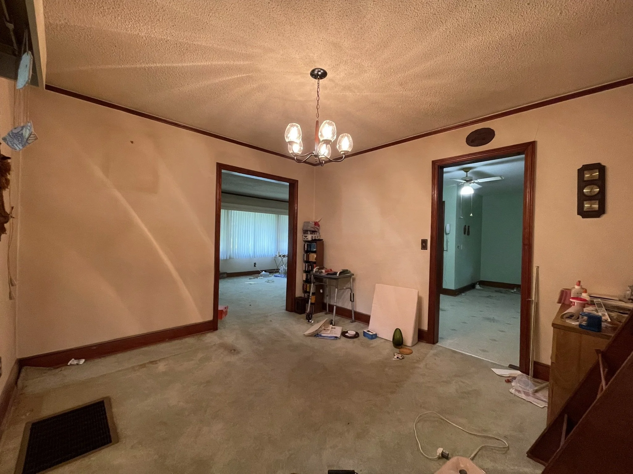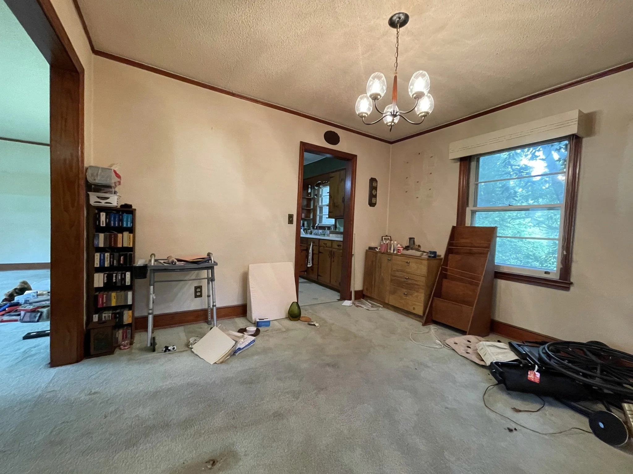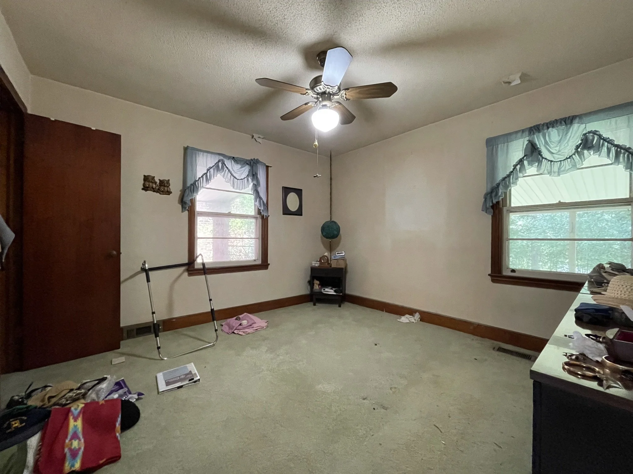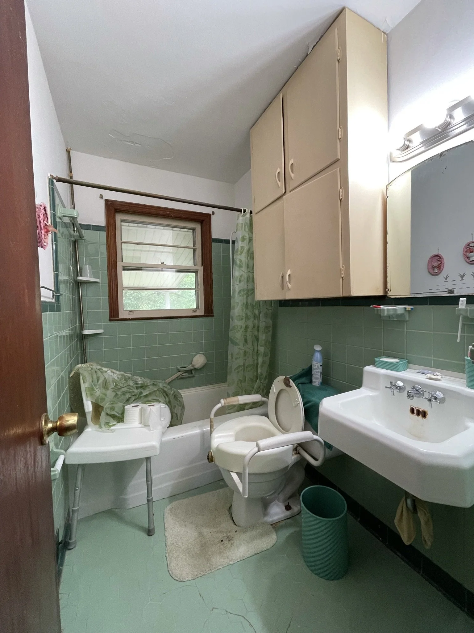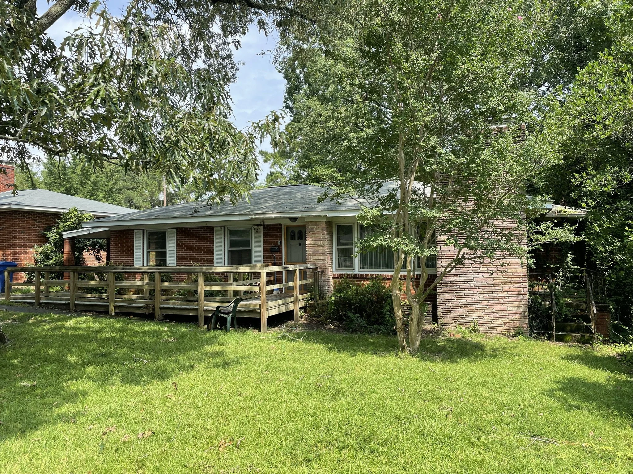
Elm Ave.
This 1955 home in Rosewood had not been updated since it was built but had a great layout to work with. The location of the living room, kitchen and dining room made for an obvious and perfect layout change to make this open concept.
This house is only 1150 square feet. By removing the walls separating the kitchen from the living room and the kitchen from the dining room, it afforded better flow and use of the space and allowed light to pour in from all sides.
Cosmetically, we updated the entire kitchen; re-finished the original hardwood floors; brought a modern flair to the bathroom by pairing marble floors and oil rubbed bronze finishes with the original retro green wall tile; all new windows, paint inside and out and extensive landscaping.
My favorite feature of the home is the fireplace. It started as a drab, awkward corner fireplace that ended up being a statement piece with a black stone stain, a single piece of quartz on the hearth and a natural stain on the original mantle.


