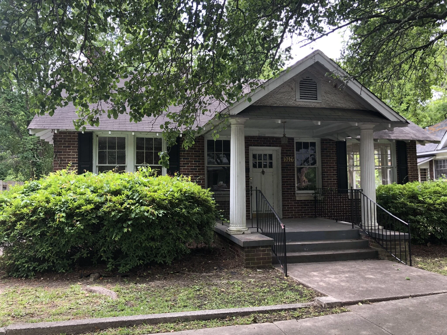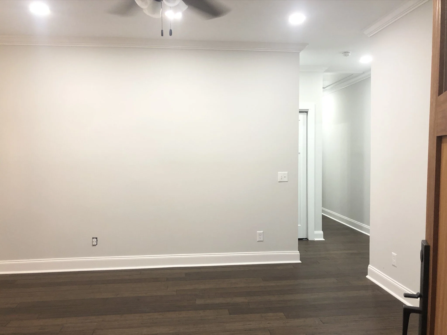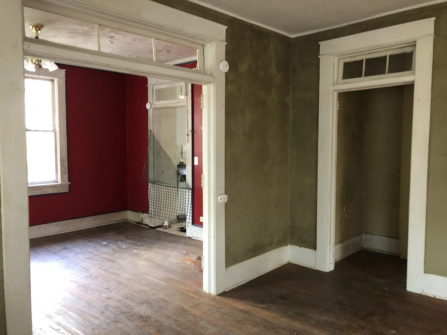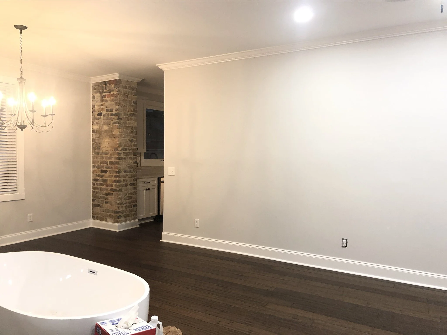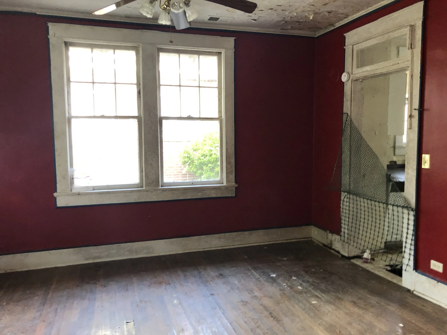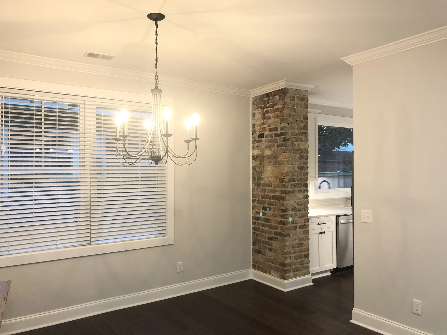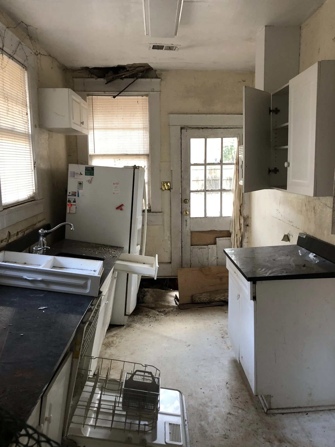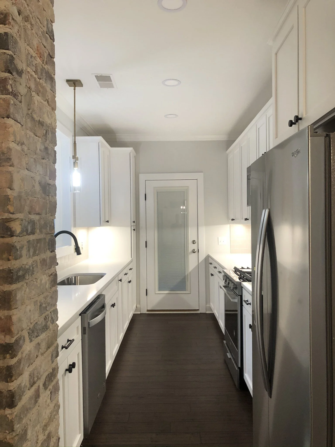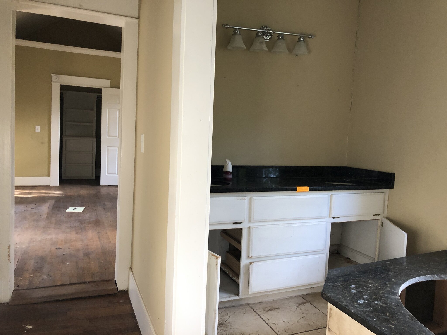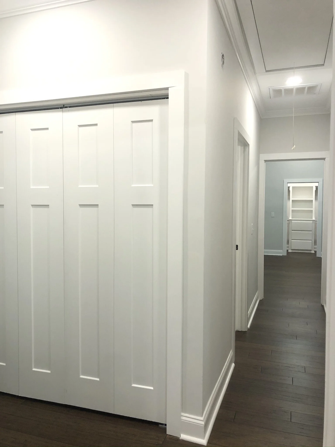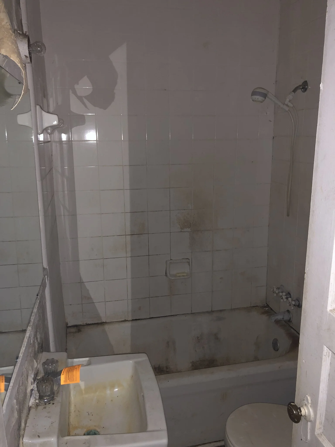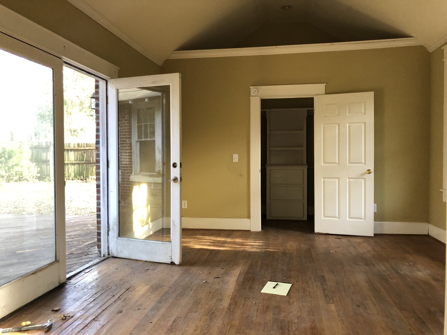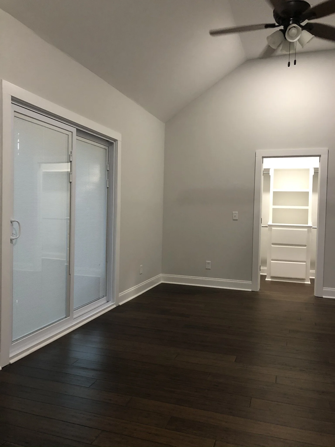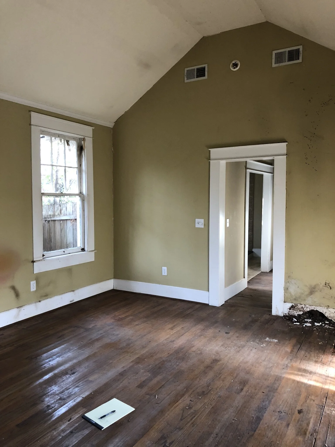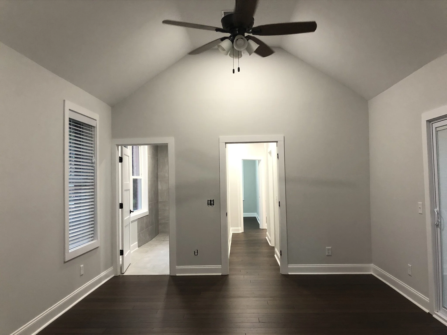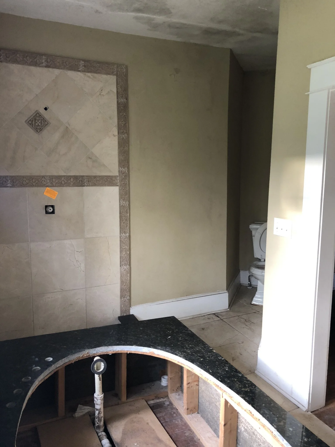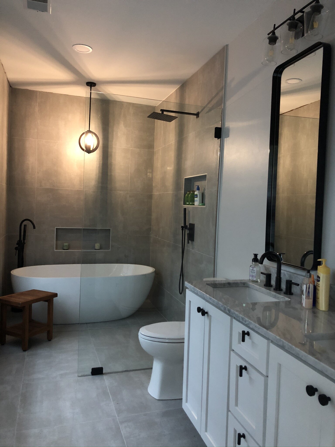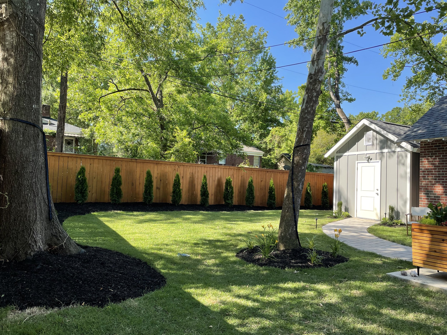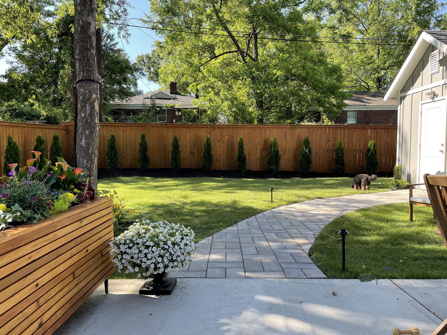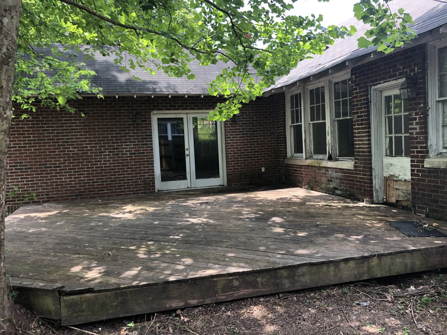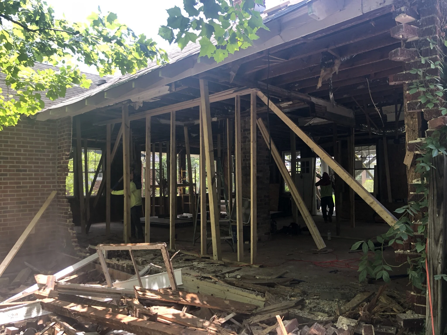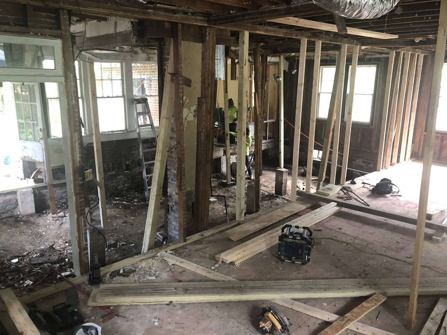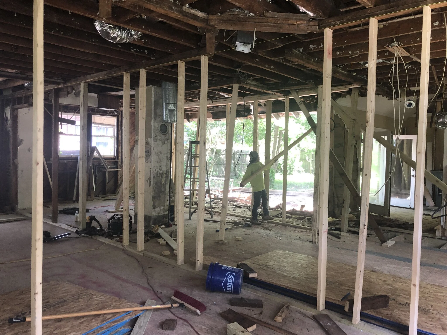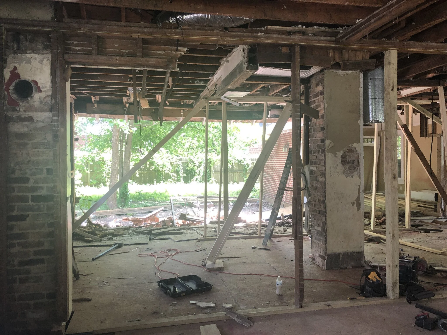
Confederate Ave
This home sat vacant for years, with water coming in through large holes in the roof and water sitting under the home due to poor grading. Between the rot and the infestation of termites, the entire floor system and the majority of the exterior wall studs were compromised offering little to no structural support.
We effectively built a new home within the brick façade of this 1940’s Elmwood Park craftsman. We kept the brick, roof rafters and sheeting and about 40% of the exterior wall studs attached to the sheeting of the brick. Everything else was removed and replaced including all electrical, plumbing, HVAC, gas, windows, doors, and the roof.
We removed the wall separating the living room and dining room, reconfigured the hallway entrance to create better flow and space for a larger closet in the guest bedroom and added a laundry room in the hall; we placed the entrance for the master bathroom in the bedroom to create a much better bathroom layout.
Favorite features of this home - there are so many! The exposed rafter tails on the eaves, the original columns on the porch, the original brick stacks that we exposed in the kitchen and guest bedroom, the master addition added in the early 2000’s, the mahogany door, and the fact that I get to call this house my home.
