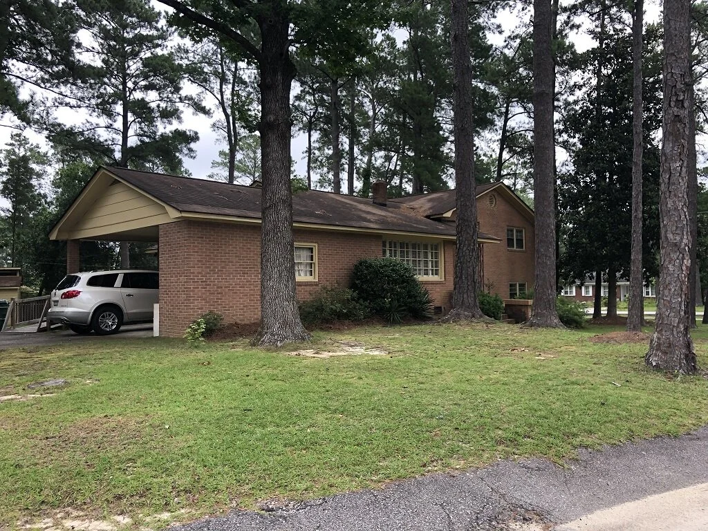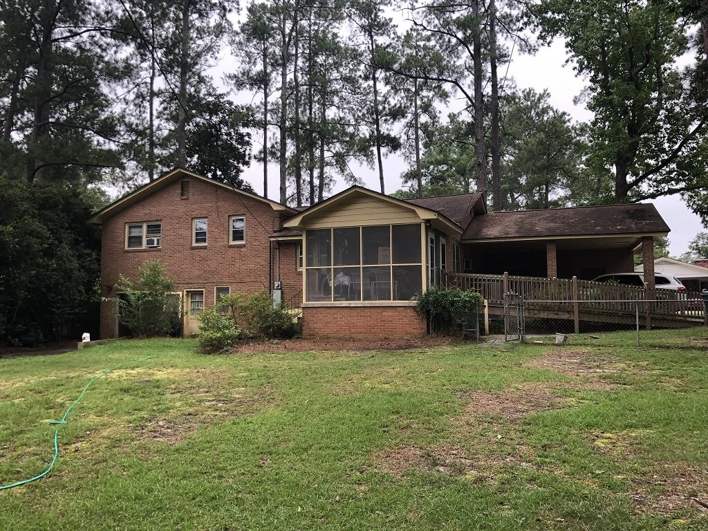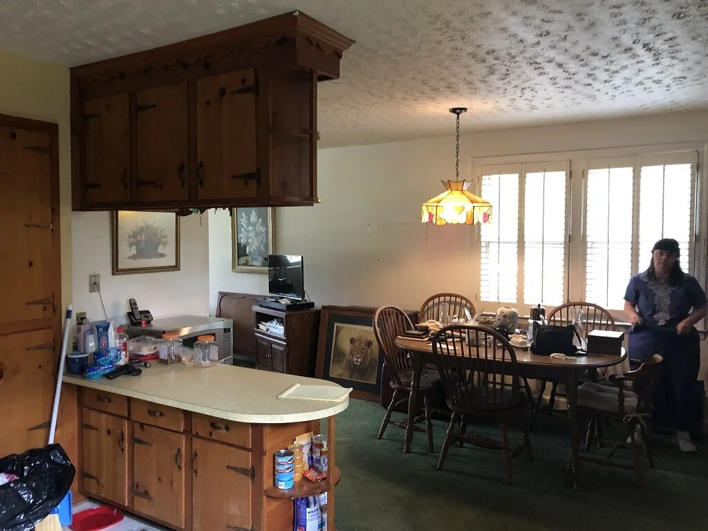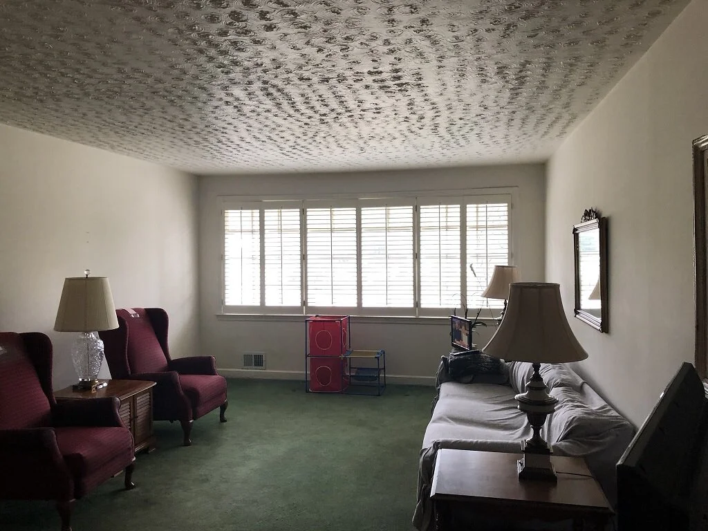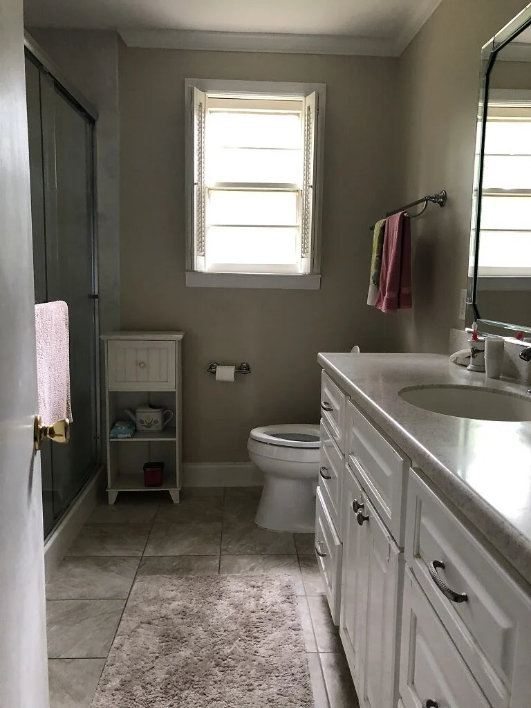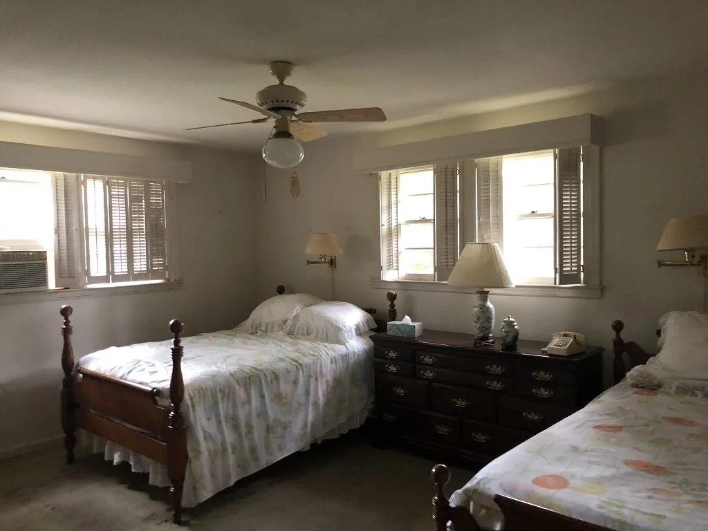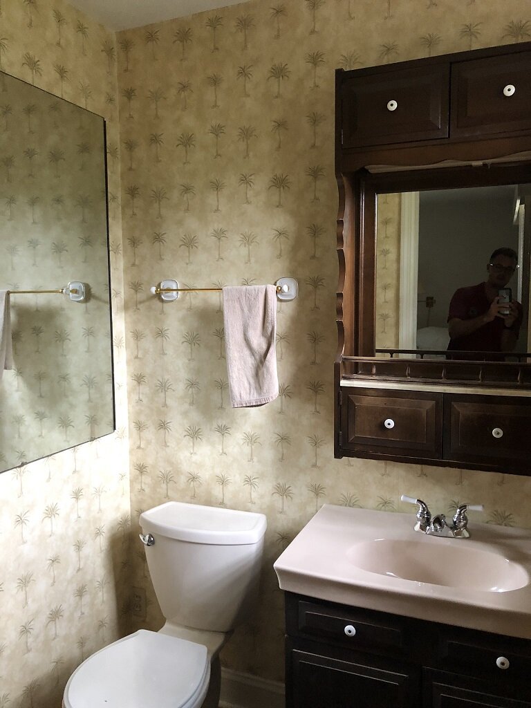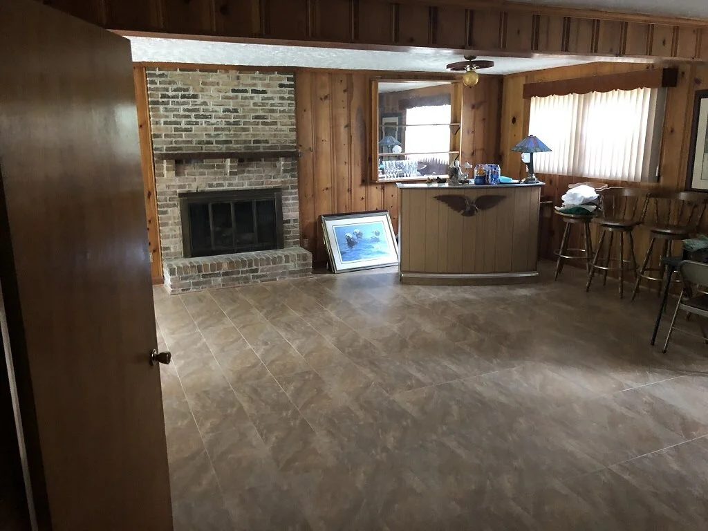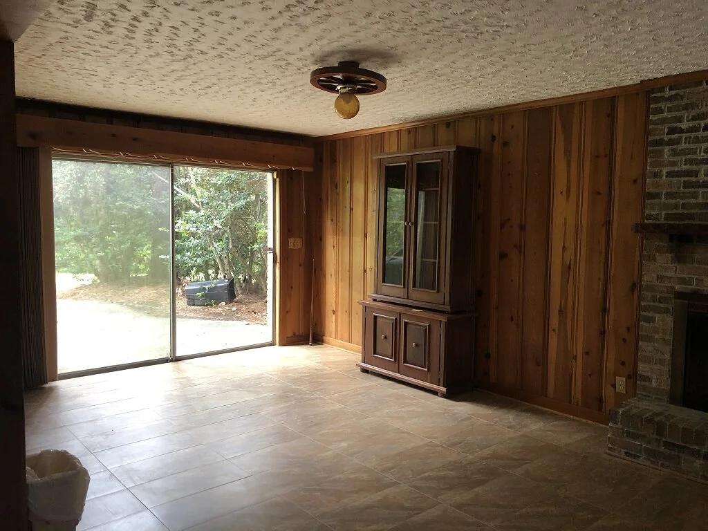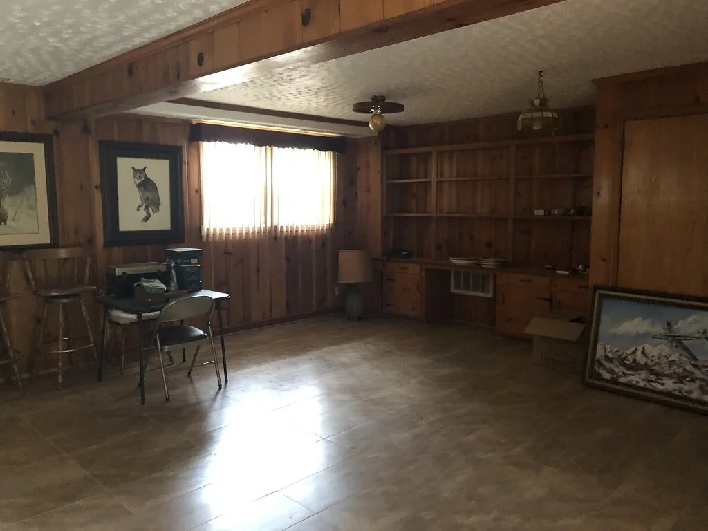
Longbrook Rd.
This Forest Acres home was in great shape with good bones but needed a full cosmetic renovation. This home was a typical split level home with a closed concept. It was obvious that we were going to need create a more open concept layout for the living spaces and kitchen as well as the master bathroom.
We removed the wall between the kitchen and the living room and removed the doorway from the living room to foyer. In the master, we took a foot of space from the closet to add to the bathroom to give us enough square footage for a custom tile shower.
We refinished all of the original hardwood floors hidden away for decades by carpet, completely renovated the master bathroom, replaced the roof and windows, all interior and exterior doors, updated electrical, light fixtures, and the downstairs flooring.
One of my favorite features: The 500 sqft shop in the back. Great storage space that also has potential to be converted into an in-law suite!
This home is one of my favorite transformations!
