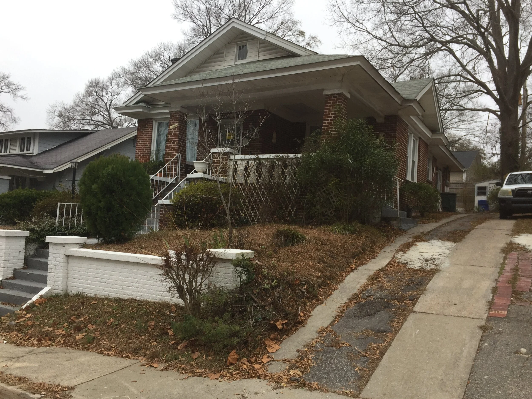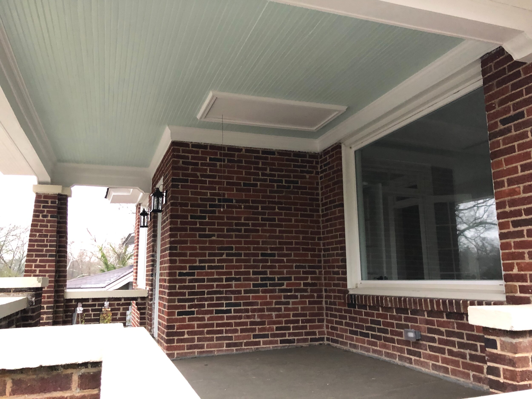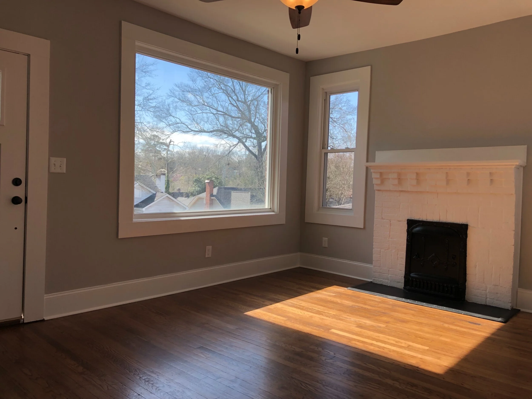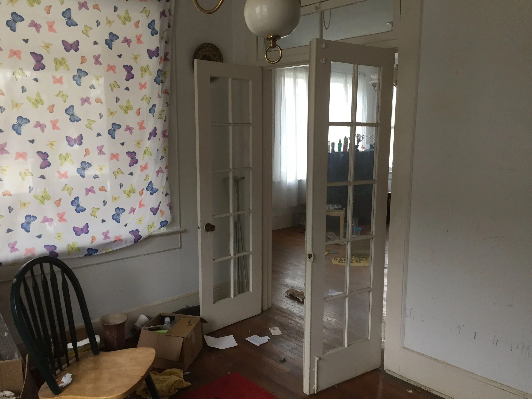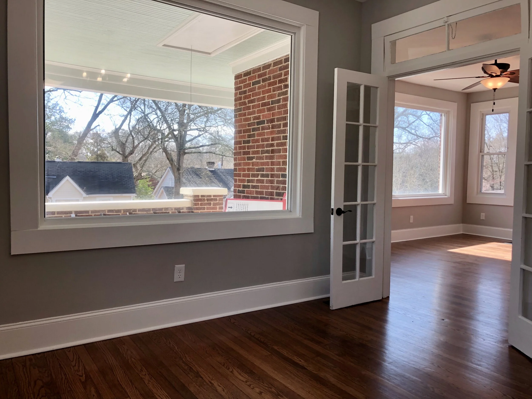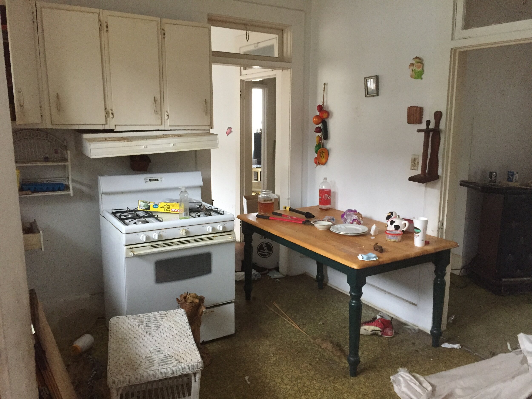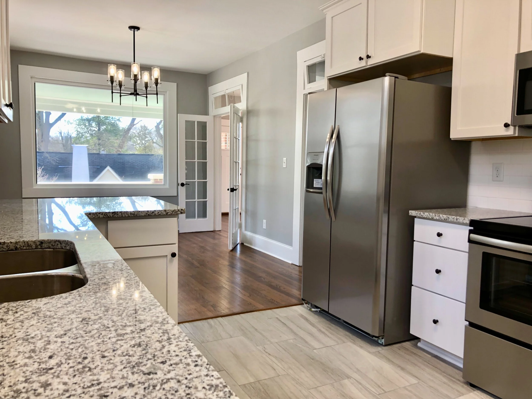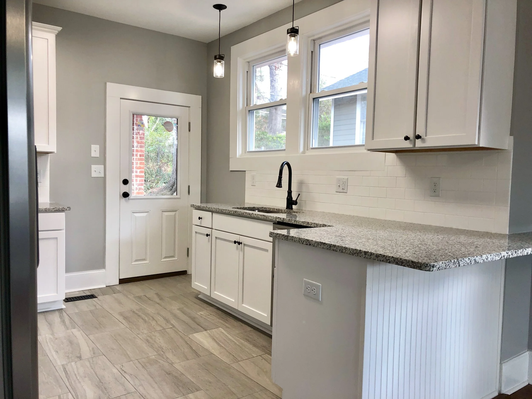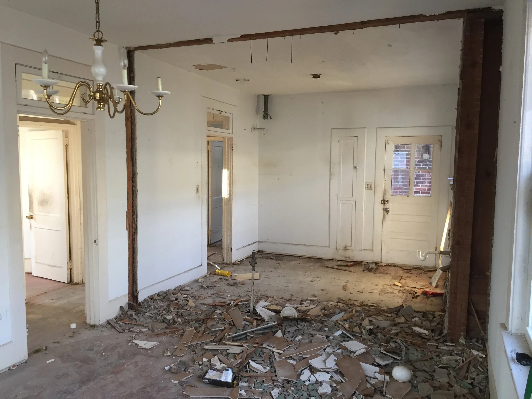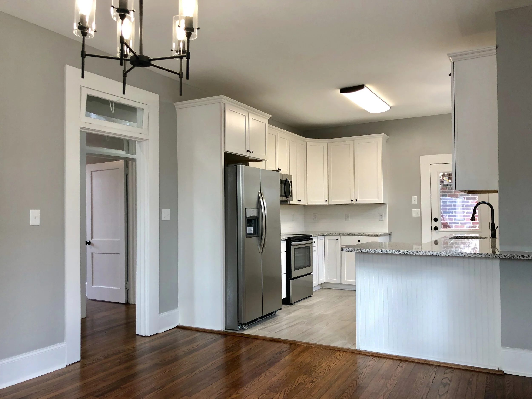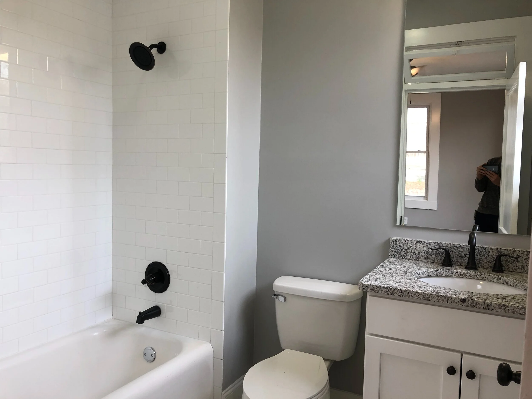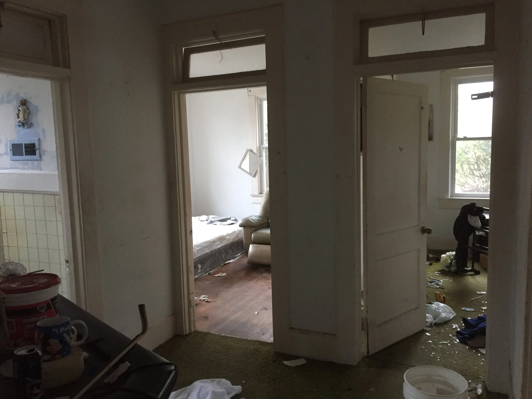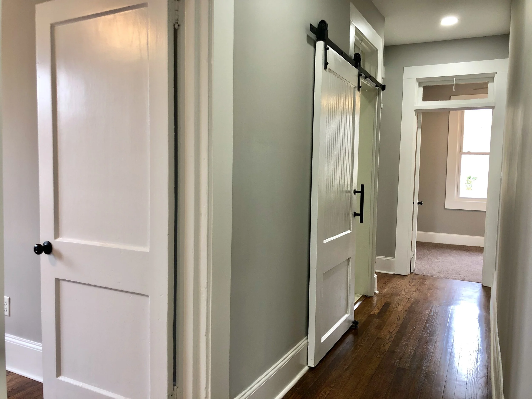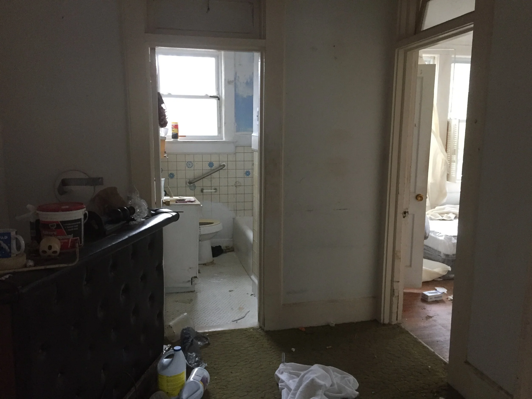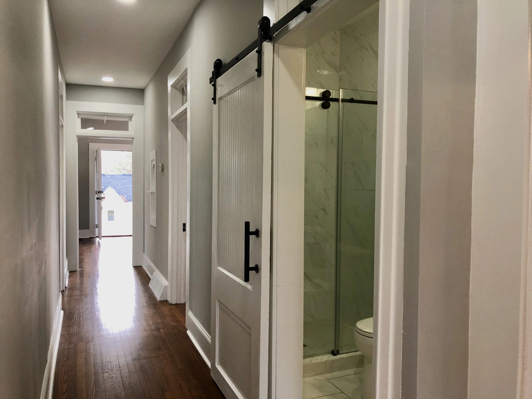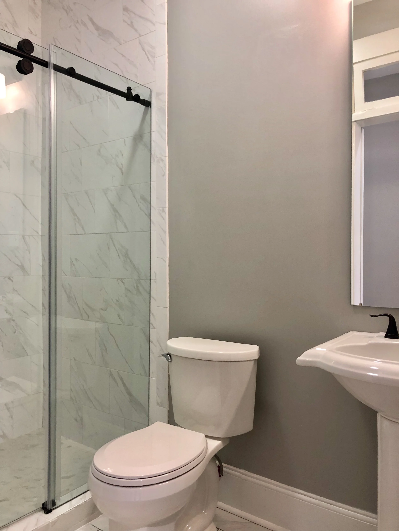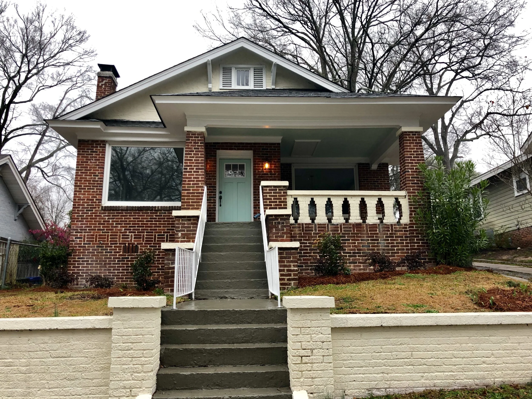
Pope St.
Built in 1935, this house had the original plaster & lathe interior walls, galvanized plumbing, knob and tube electrical - your typical 3 bedroom, 1 bathroom closed-concept layout of the era that you would expect to find in an untouched historical home of Columbia, SC. This house sat vacant for years and needed more than a little TLC. We took it down to the studs to modernize the mechanics and the layout of the home - replacing all of the electrical, plumbing, HVAC, gas; installed wall, floor, and ceiling insulation; took out the wall that separated the kitchen and dining room, reconfigured the hallway to accommodate a second bathroom- but we put the home back together in a way that preserved the character of the era by rehabilitating the original transom doors, the built in hallway phone stand, and removing all vinyl and metal on the exterior to expose and rehabilitate the original wood features of porch and eaves.
A feature of the home that I loved — We took the original front door that had a large pane of glass in the top portion and replaced the glass with beadboard so that the door could be used as a barn door for the new hall bathroom.
